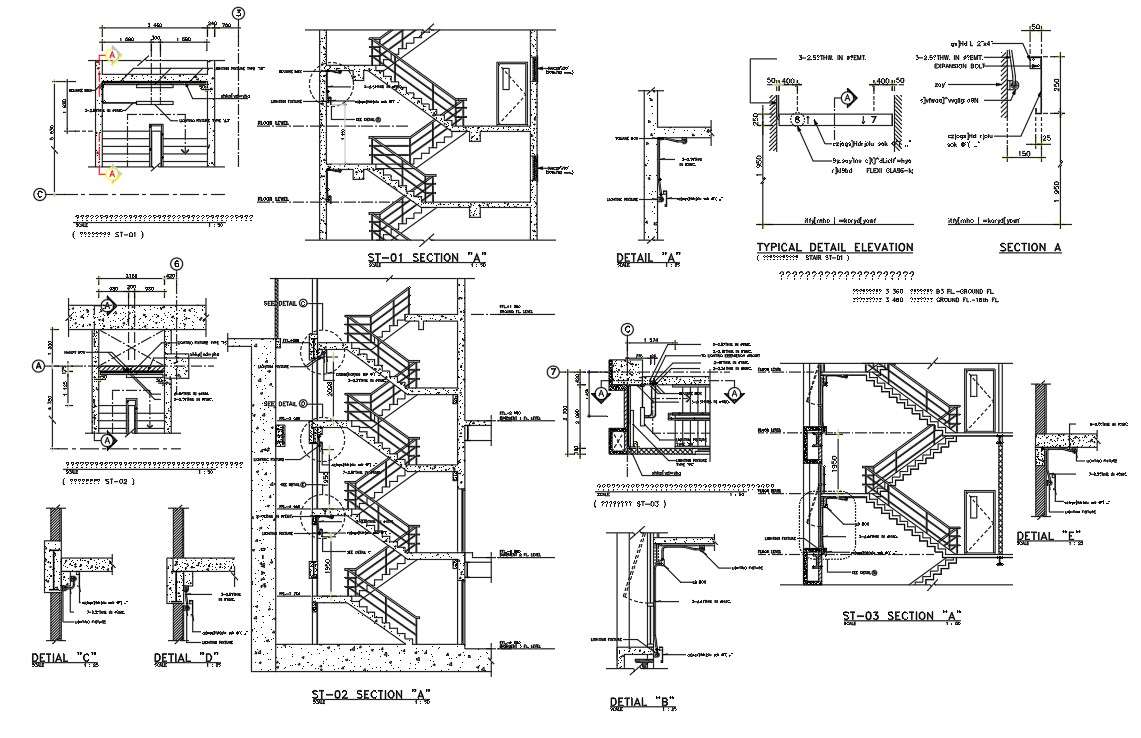
The floor level building section drawing and electrical wiring design that shows the installation of the sign and electric light bulb lighting fixture, Plan the location of signage and electrical installation, fire box, and fire escape ladder. In case of wiring / conduits in front of the room on every floor, walk to the floor Or belly beam or wall Do not hang. conduits in the fire escape compartment And outside the building above the ground, use IMC and Box, waterproof cast metal. download staircase with electrical wiring floor level design DWG file.